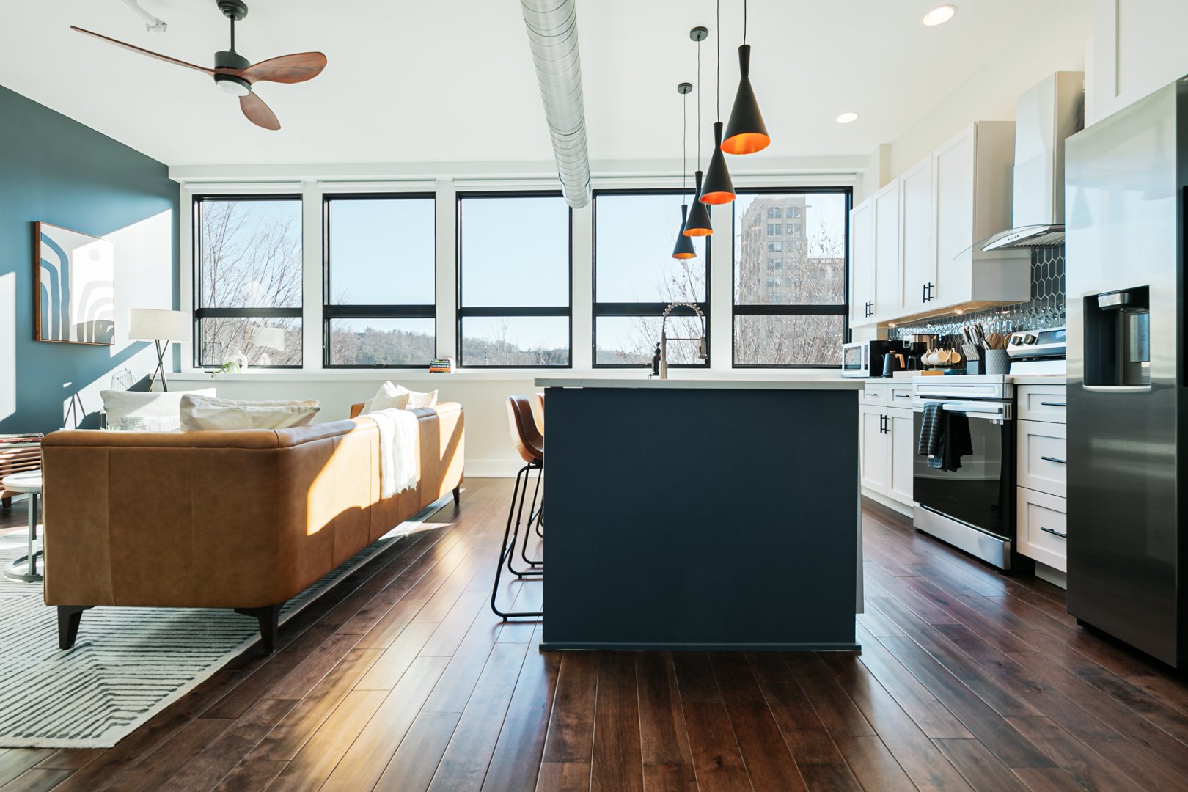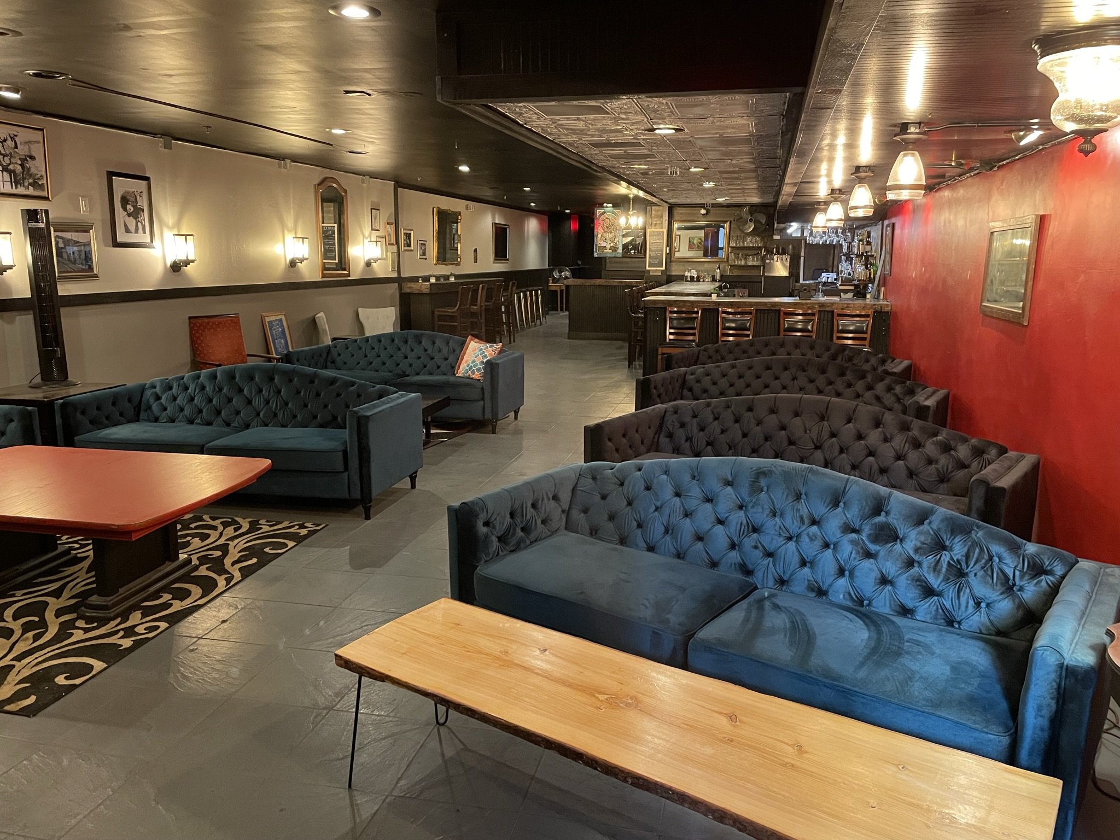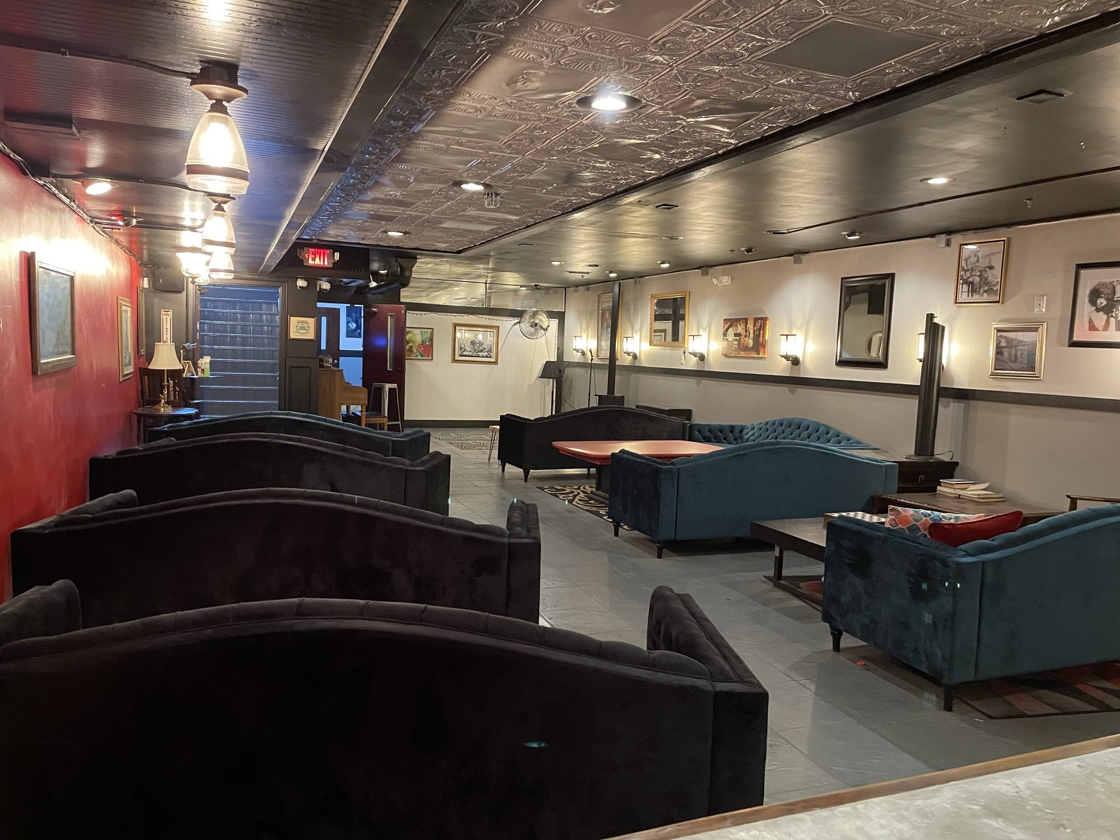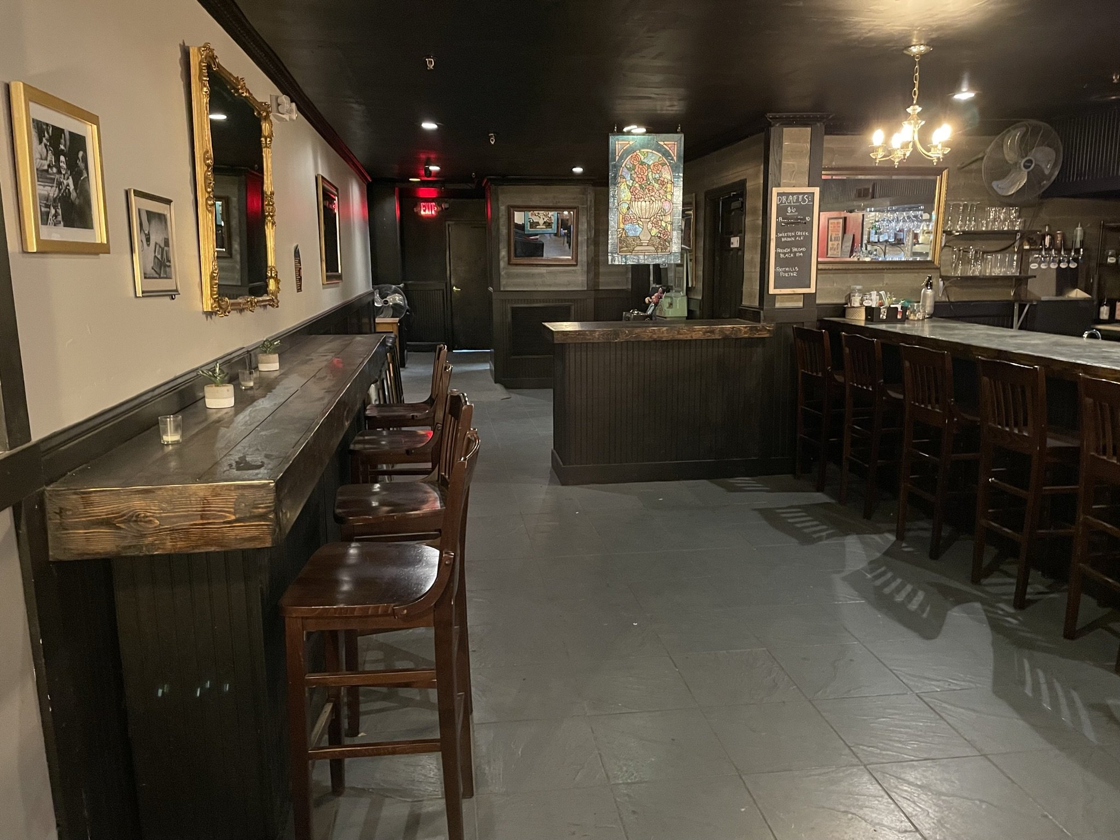122 College in Asheville, North Carolina is located in a prime location in the heart of Downtown Asheville's central business district. This mixed-use building blends commercial retail and several residential and/or office units in downtown Asheville. This impressive commercial asset has a healthy record of performance and is uniquely positioned to withstand market fluctuation with a diversified tenant roster and flexibility for zoning use in the central business district.
122 College
Restaurant Entrance
Restaurant Entrance
Restaurant, Dining Room
Restaurant, Dining Room
Private Entry to Suites
Suite 301 Penthouse
Suite 301 Penthouse
Stairs to Mezzanine and Rooftop Terrace
Mezzanine Wet Bar
Mezzanine
Mezzanine to Rooftop Terrace
Rooftop Terrace
Suite 301 Penthouse, Bedroom 1
Suite 301, Penthouse Bedroom 1
Suite 301 Penthouse, Bathroom 1
Suite 301 Penthouse, Hall
Suite 301 Penthouse, Bedroom 2
Suite 301 Penthouse, Bathroom 2
Suite 301 Penthouse, Bedroom 3
Suite 301 Penthouse, Bathroom 3
Suite 301 Penthouse, Powder Bathroom
Suite 301 Penthouse, Floor Plan
Stairs, 3rd Floor
2nd Floor Hall to Suite 202
Suite 202
Suite 202, Living Room
Suite 202, Kitchen
Suite 202, Hall
Suite 202, Bathroom 2
Suite 202 Hall to Bedrooms
Suite 202, Bedrooms
Suite 202, Bedroom 2
Suite 202, Bedroom 2
Suite 202, Bedroom 1
Suite 202, Bedroom 1
Suite 202, Bathroom 1
Suite 202, Bathroom 1
Suite 202, Floor Plan
Residential Stairs
Suite 201
Suite 201
Suite 201, Living
Suite 201, Bedroom 1
Suite 201, Bedroom 1
Suite 201, Bathroom 1
Suite 201, Bathroom 1
Suite 201, Bedroom 2
Suite 201, Bathroom 2
Suite 201
Suite 201
Suite 201, Floor Plan
2nd Floor to College Street Exit
Lower-Level Bar, College Street Entrance
Lower-Level Space (Empty)
Lower-Level, Bar Seating
Lower-Level, Bar Seating
Lower-Level Bar
Lower-Level, Bar
Lower-Level, Bar
Rear Alley Elevation Diagram


































































































